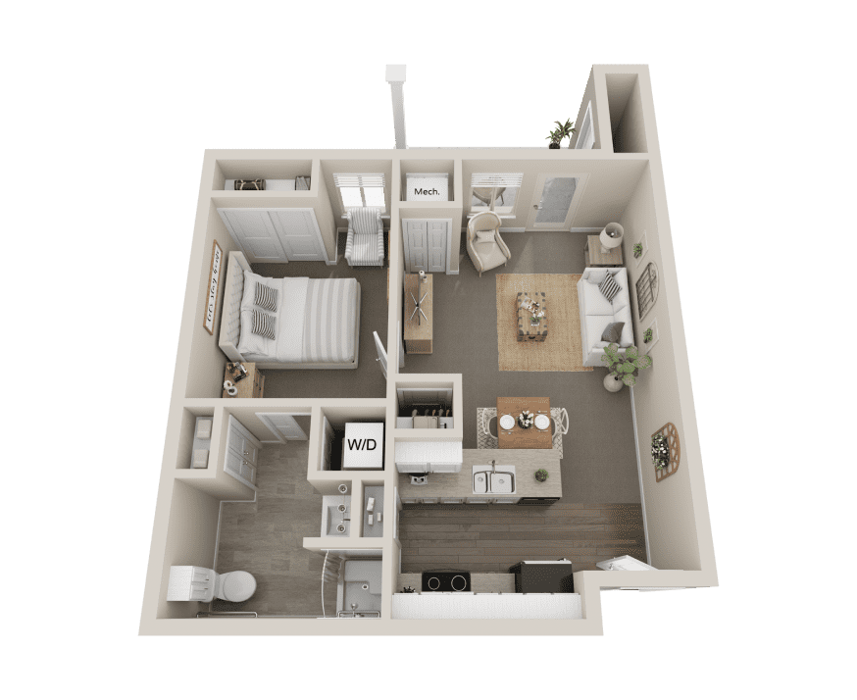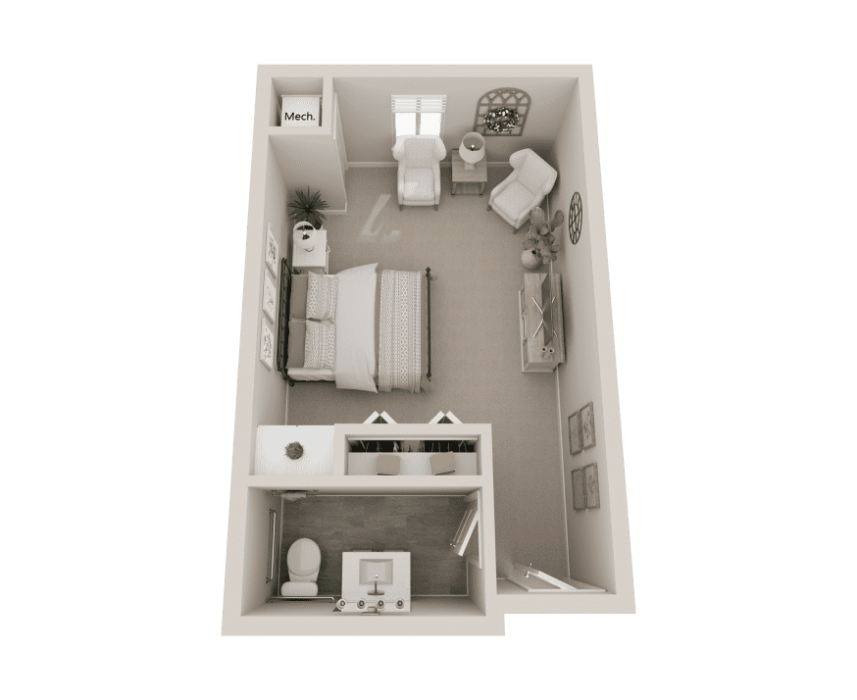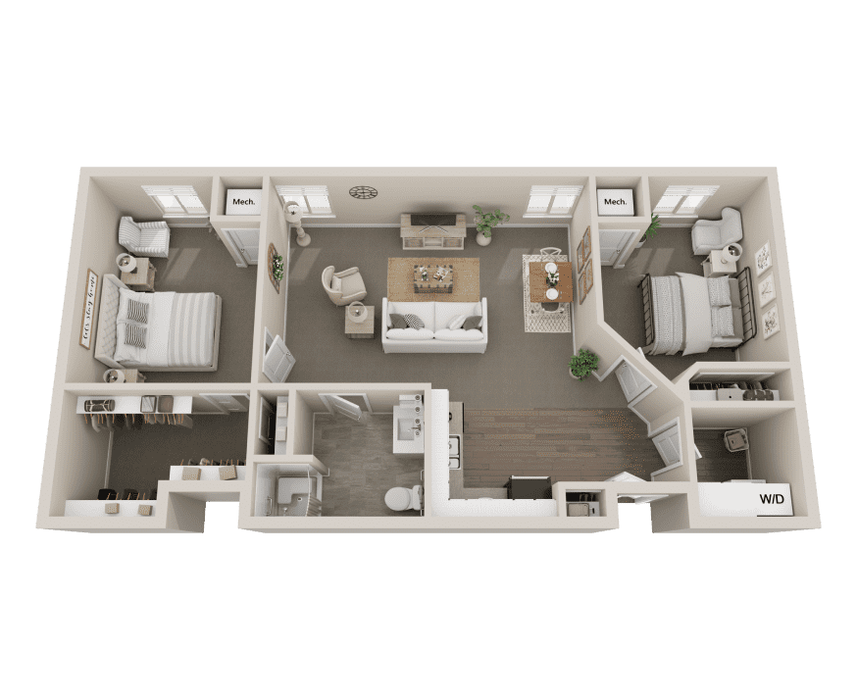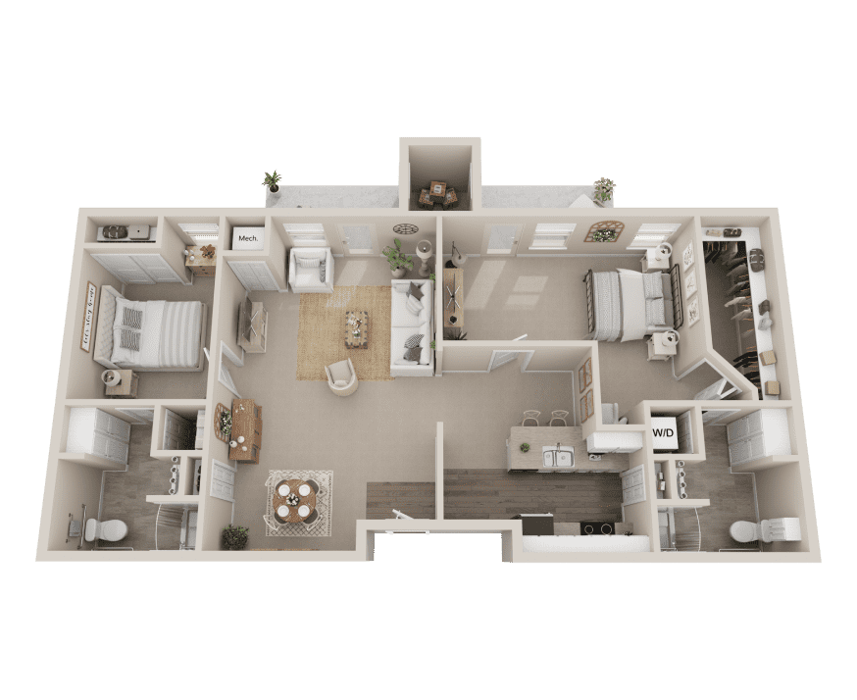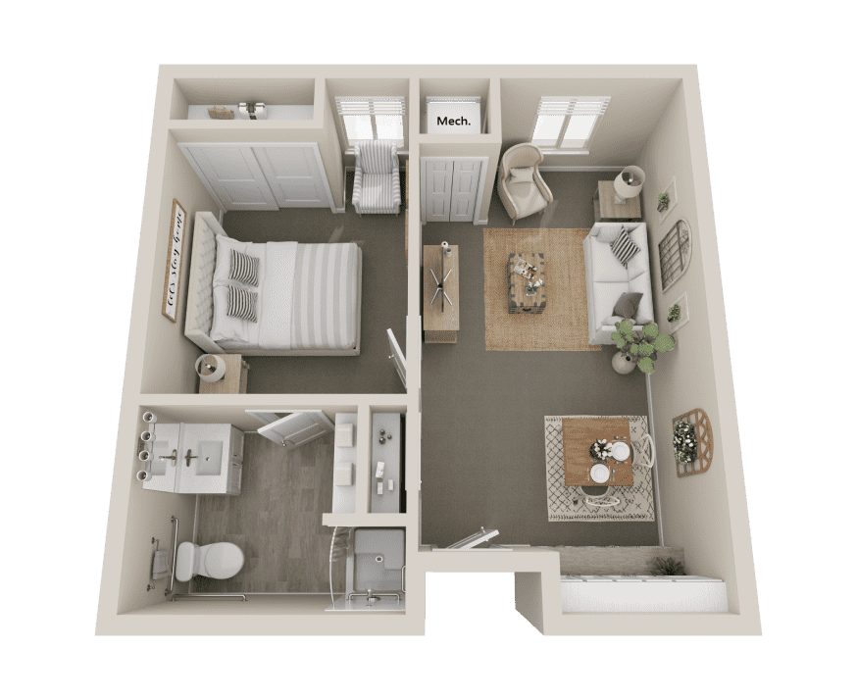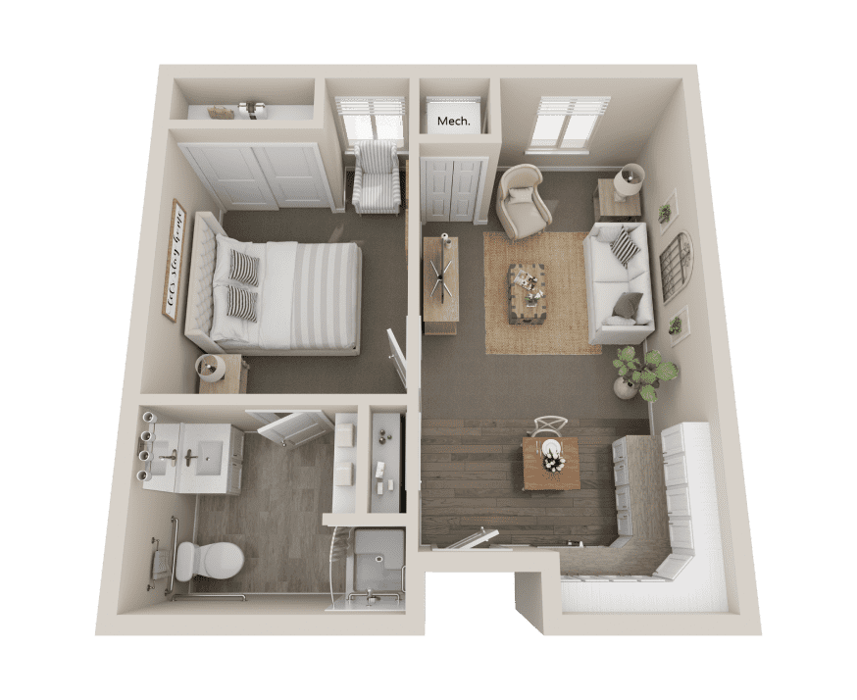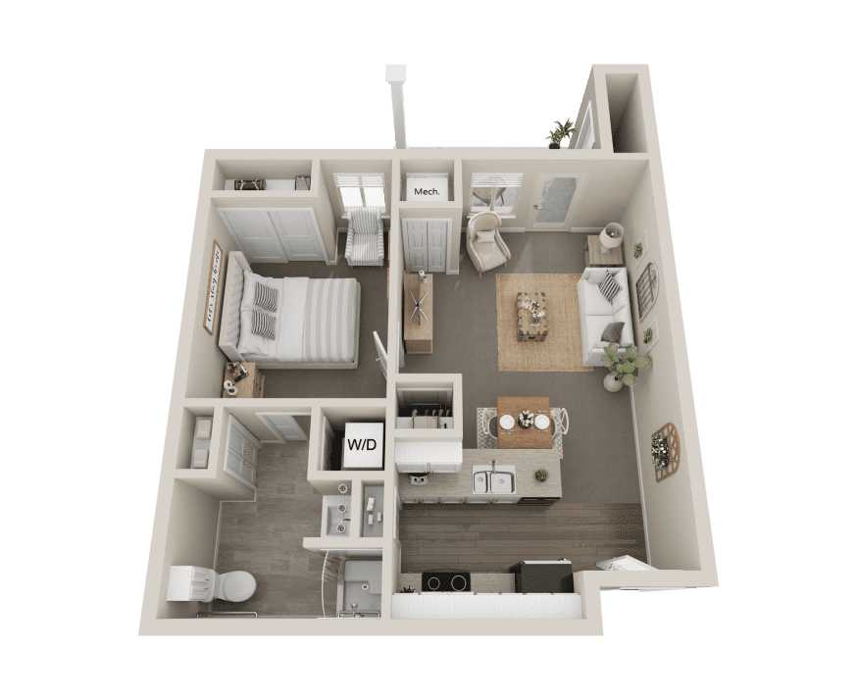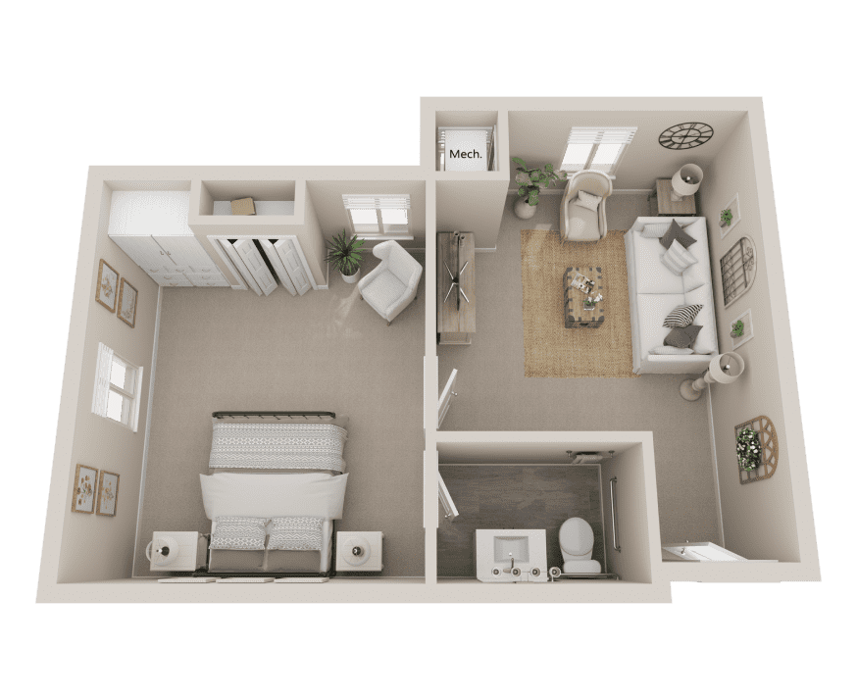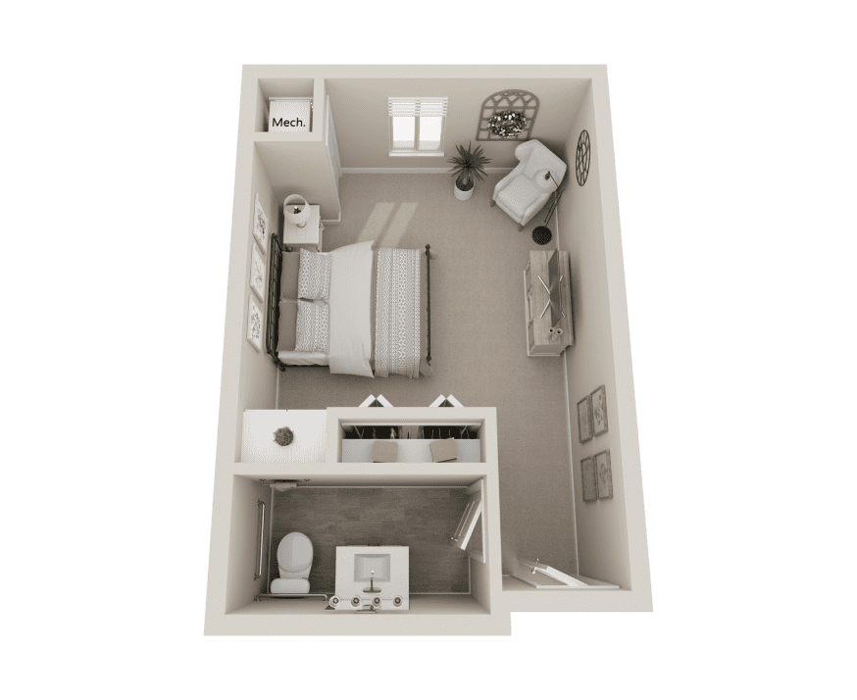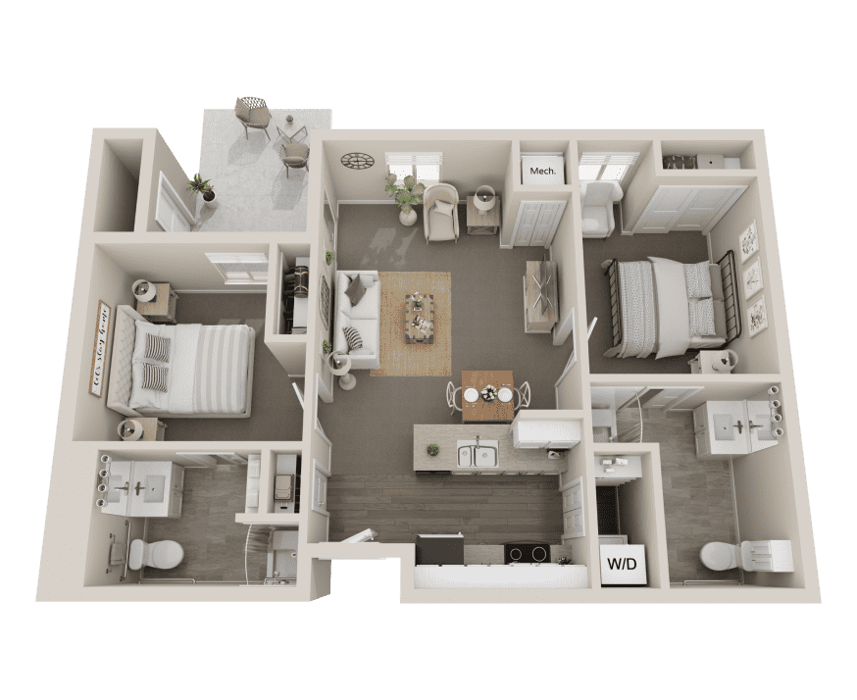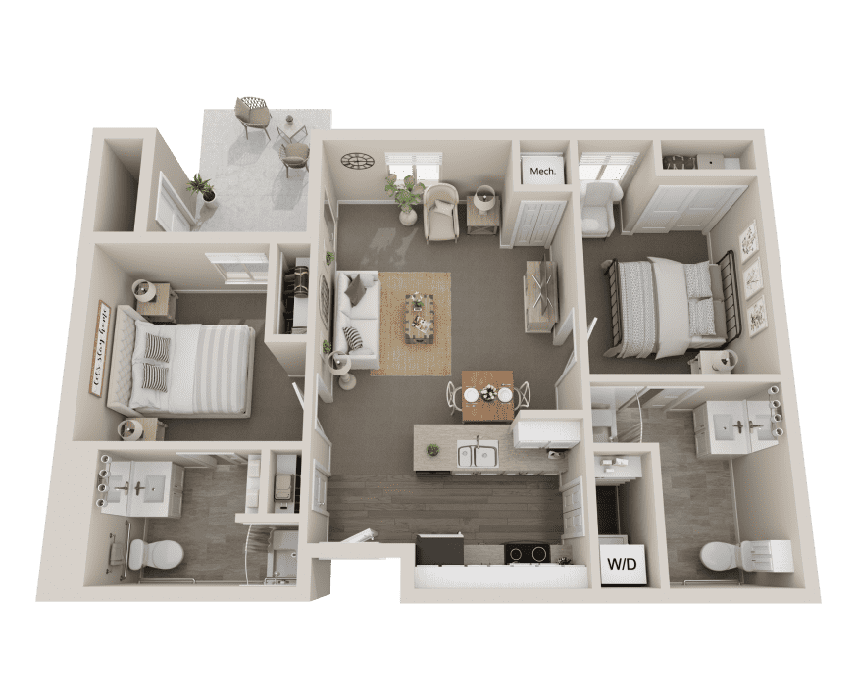Floor Plans
Explore your ideal retirement with Yankee Hill Village's diverse floor plans
Discover a range of independent living options including one-bedroom (fully accessible) and deluxe two-bedroom, as well as assisted living residences in one-bedroom and two-bedroom layouts, ensuring a comfortable retirement lifestyle.
Sorry!
No items currently match your filtering criteria.
Blog
Immanuel news & stories
Discover inspiring stories, expert advice, and the latest trends in retirement living and senior care.
Let's Talk
We're here to guide you to the right fit.
Deciding when to move is a significant choice, especially for seniors and their families. Immanuel is here to help simplify the process.




